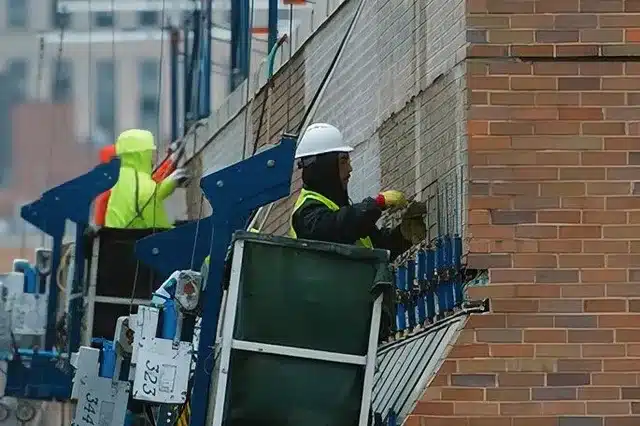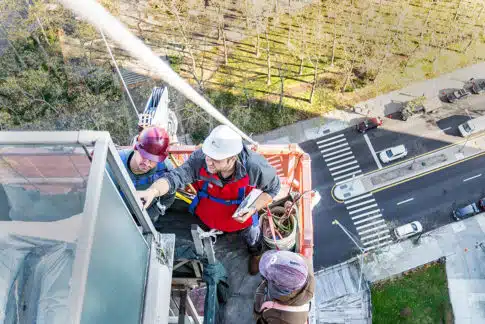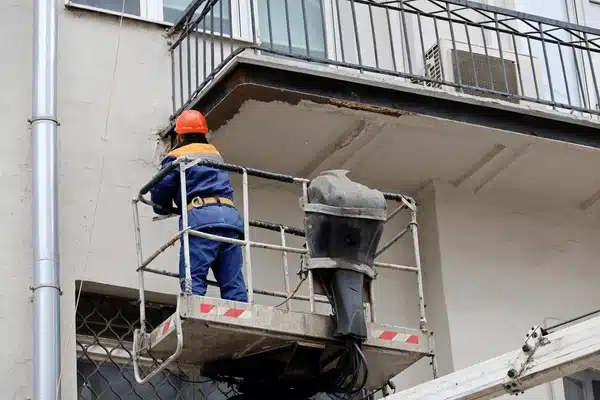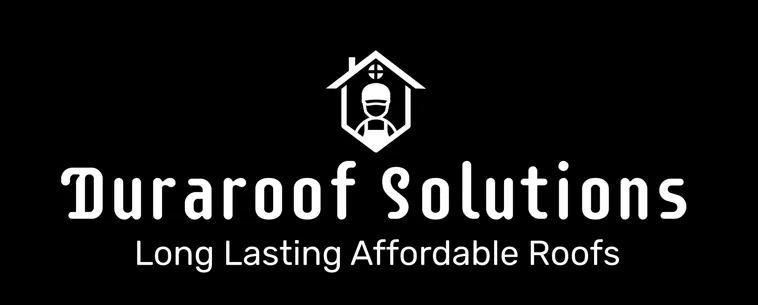Same-Day Free Roofing Quote - Call Us 424-253-6438
- duraroofsolutions@gmail.com



Are you in need of a balcony repair or other structural support in your building to be in accordance with SB 721 or SB 326?
On September 17, 2018, “The Balcony Bill” formerly known as California Senate Bill 721 was signed into law requiring inspection and possible repairs on all balconies, decks, and stairs that rely in whole or in substantial part on wood structural support in multi-family residential buildings with three or more dwelling units. Condominium conversions sold after January 1, 2019, must also comply with these new requirements. This new law applies to the entire State of California.
The new legislation was set forth following the tragic deaths of six people at an apartment complex in Berkeley when a balcony collapsed. The cause of the June 2015 incident was determined to be the decaying of the structural wood framing that supported the balcony.
Inspections and repairs must be completed January 1st 2025. Local building departments can assess penalties up to $500 per day for non-compliant facilities.
The new law describes an exterior elevated element to mean, “the following types of structures, including their supports and railings: balconies, decks, porches, stairways, walkways, and entry structures that extend beyond exterior walls of the building and which have a walking surface that is elevated more than six feet above ground level, are designed for human occupancy or use, and rely in whole or in substantial part on wood or wood-based products for structural support stability of the exterior elevated element.”
The new law sets minimum inspections and repair requirements for, “exterior elevated elements” (“EEE” as called in the statute), that may need more stringent inspections depending on your local building departments. The result of a wood-based structure may be due to a sagging balcony or having the middle of it bending down because of water damage or wear and tear.
Passed in the summer of August 2019, the Davis-Stirling Common Interest Development Act further clarifies The Balcony Bill regarding responsibility in the case of common interest developments, such as condos or association-owned multi-family dwellings. The law states that the association must hire a licensed structural engineer or architect to inspect the exterior elevated elements before 2025 and every nine years after that.
If the inspection turns up anything that might pose a health or safety risk, the inspector must report it to code enforcement, and the association must “take preventive measures immediately upon receiving the report, including preventing occupant access to the exterior elevated element until repairs have been inspected and approved by the local enforcement agency.”
Here are four questions to ask yourself whether your building will need an inspection:
If all of your answers are “yes,” your building falls within the scope of the new law requiring you to have an “exterior elevated elements” inspection.
Our experienced Balcony Repair team at Duraroof can help you take care of all your improvement needs and ensure all of the structural repairs are done up to the required standards as demanded by the bill.
We can do is provide you with a bid for any needed structural repairs on your exterior elevated elements. We can perform both the engineering and structural repairs of these elements.
“The purpose of the inspection is to determine that exterior elevated elements and their associated waterproofing elements are in a generally safe condition, adequate working order, and free from any hazardous condition caused by fungus, deterioration, decay, or improper alteration to the extent that the life, limb, health, property, safety, or welfare of the public or the occupants is not endangered.” -SB721 and SB326
The new bill was created following the tragic death of six people in a Berkeley apartment building when their balcony collapsed. The cause was said to be due to the structural decay of the wood framing that supported the balcony.
“Exterior elevated element means the following types of structures, including their supports and railings: balconies, decks, porches, stairways, walkways, and entry structures that extend beyond exterior walls of the building and which have a walking surface that is elevated more than six feet above ground level, are designed for human occupancy or use, and rely in whole or in substantial part on wood or wood-based products for structural support or stability of the exterior elevated element.” -SB721 and SB326
“Associated waterproofing elements include flashings, membranes, coatings, and sealants that protect the load-bearing components of exterior elevated elements from exposure to water and the elements.”
Load bearing components are made with wood or wood-based products that extend beyond a building’s exterior wall. It has a walking surface designed for human use and is 6 feet above ground level. This includes balconies, decks, stairways, landings, walkways & supporting elements.
